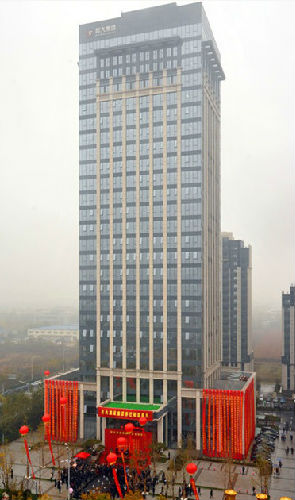|
Architectural engineering
|
Office building 4, Dongfang Changda square
 & nbsp; & nbsp; the 4th office building project of Dongfang Changda Plaza is located in the north of Weifang health Street and the east of Yongchun road. It is invested and constructed by Weifang Taihe Real Estate Co., Ltd. and designed by Weifang architectural design and Research Institute Co., Ltd. Total construction area of the project Three point eight Ten thousand square meters, one floor underground, twenty-six floors above ground, total height of building ninety-six point nine Meters. The first floor underground is a three-dimensional parking lot, the first floor is an enterprise exhibition hall and a building museum, the second floor is a multi-functional report hall, an electric classroom and a video conference room, the third floor is an employee activity center, the fourth floor is an archive room, and the fifth to the twenty sixth floors are an open centralized office area. The whole architectural design concept is advanced, modern and full-bodied, the overall decoration effect is simple and atmospheric, the color is bright and bright, the use function is complete, the three-dimensional parking, automatic fire alarm, emergency lighting, network communication, broadcast information, video conference, construction site remote monitoring and so on are all unified and intelligent. Won the 2014 Weifang quality integrity, user satisfaction demonstration project award, 2014 Taishan Cup project award. < br / > in 2015, he won the double awards of China Construction Engineering Decoration Award (outdoor curtain wall and public building decoration). & nbsp; & nbsp; the 4th office building project of Dongfang Changda Plaza is located in the north of Weifang health Street and the east of Yongchun road. It is invested and constructed by Weifang Taihe Real Estate Co., Ltd. and designed by Weifang architectural design and Research Institute Co., Ltd. Total construction area of the project Three point eight Ten thousand square meters, one floor underground, twenty-six floors above ground, total height of building ninety-six point nine Meters. The first floor underground is a three-dimensional parking lot, the first floor is an enterprise exhibition hall and a building museum, the second floor is a multi-functional report hall, an electric classroom and a video conference room, the third floor is an employee activity center, the fourth floor is an archive room, and the fifth to the twenty sixth floors are an open centralized office area. The whole architectural design concept is advanced, modern and full-bodied, the overall decoration effect is simple and atmospheric, the color is bright and bright, the use function is complete, the three-dimensional parking, automatic fire alarm, emergency lighting, network communication, broadcast information, video conference, construction site remote monitoring and so on are all unified and intelligent. Won the 2014 Weifang quality integrity, user satisfaction demonstration project award, 2014 Taishan Cup project award. < br / > in 2015, he won the double awards of China Construction Engineering Decoration Award (outdoor curtain wall and public building decoration).
|